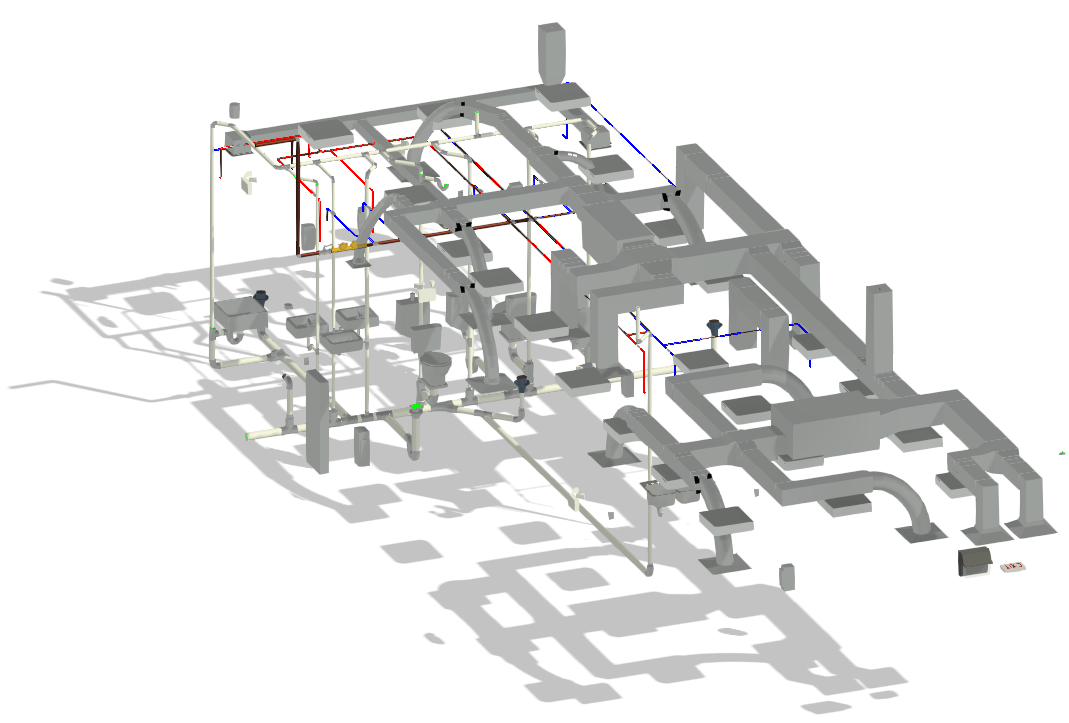Alloy Piping Products
Size
~1,160 SF
Services/Features
Mechanical
Electrical
Plumbing
Industry Sector
Industrial
Completion Date
2025
The Alloy Piping MEP Renovation project focused on providing comprehensive MEP design services to support the facility’s new office and breakroom buoilding addition. Electrical scope included designing new lighting layouts, selecting appropriate luminaires for the application, and coordinating power distribution for mechanical equipment, office areas, and building systems. Panelboards were identified for reuse or relocation, and new circuitry was designed to support the upgraded mechanical systems. Exterior lighting was also addressed with wall-mounted LED fixtures for security and code-compliant egress lighting.
Mechanical improvements included sizing and specifying new HVAC systems, with duct routing and equipment placement coordinated to meet both functional and spatial constraints. Plumbing scope involved limited fixture placement and pipe routing to support new restrooms and utility spaces, with connections to the existing domestic water and sanitary sewer systems. All systems were designed in compliance with industrial standards and integrated with the architectural renovation.
3D LiDAR scanning was conducted as part of this project to capture detailed site conditions. A link to view the scanned data will be available [here].


