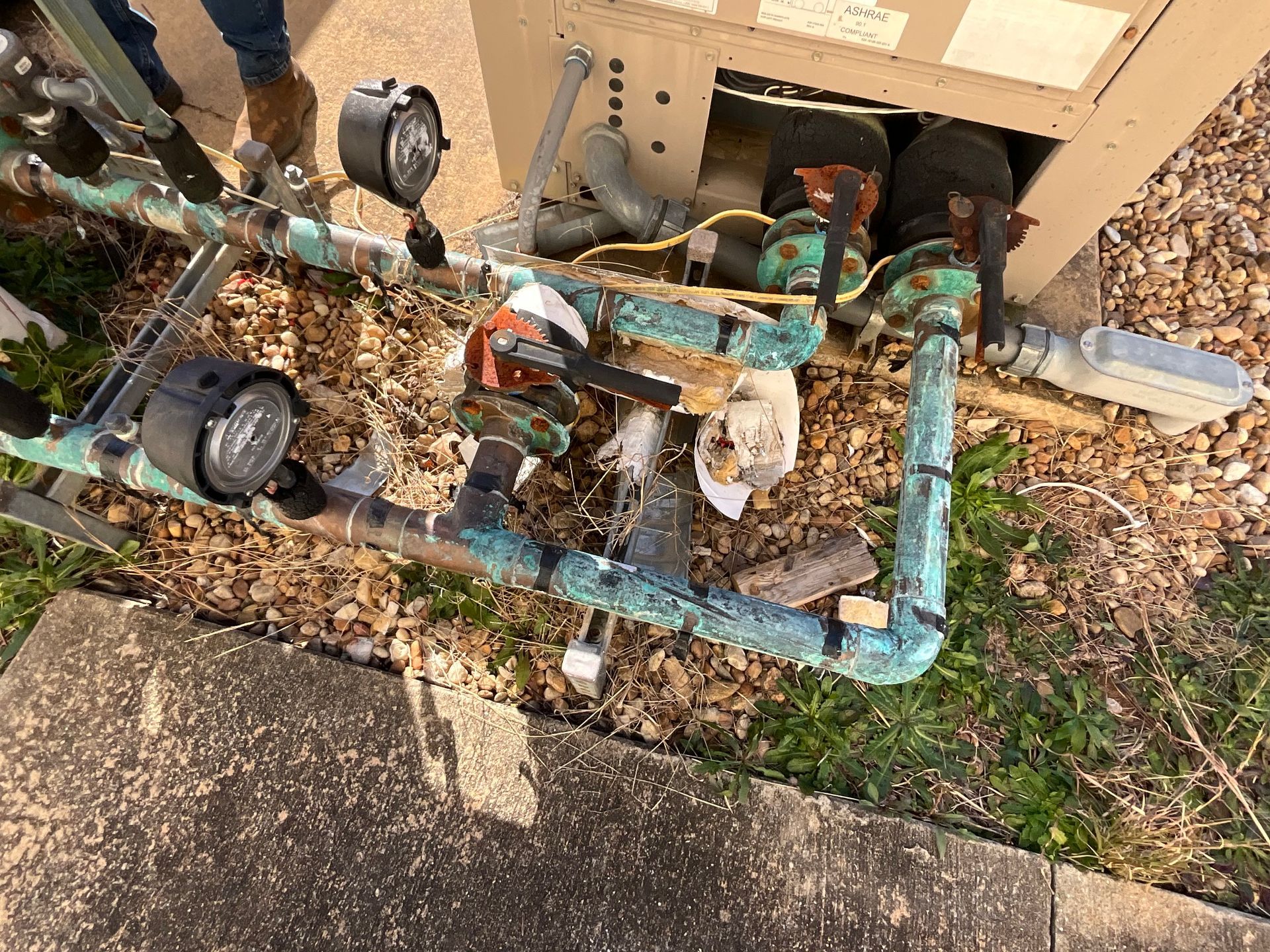Building 4200 - HVAC Upgrade | Fort Benning
Size
~27,000 SF
Services/Features
Mechanical
Electrical
Industry Sector
Government
Completion Date
2024
For Building 4200, our team delivered a complete suite of MEP design using Autodesk Revit software to support a high-functioning facility. This included the design/installation of a new energy recovery ventilator (ERV) that utilized an energy recovery system for energy efficiency. The services also included sizing/design of a new air-cooled chiller, various hydronic accessories, and electrical system modification to accommodate the new mechanical equipment.
Electrical and plumbing systems were developed with a strong emphasis on code compliance, usability, and system clarity. Our design incorporated panel schedules, safety disconnects, and optimized lighting/power layouts—alongside plumbing systems that support critical usage areas such as restrooms, mechanical rooms, and janitorial spaces.
(Project completed through partnership with another firm)
3D LiDAR scanning was conducted as part of this project to capture detailed site conditions. A link to view the scanned data is available
[here].


