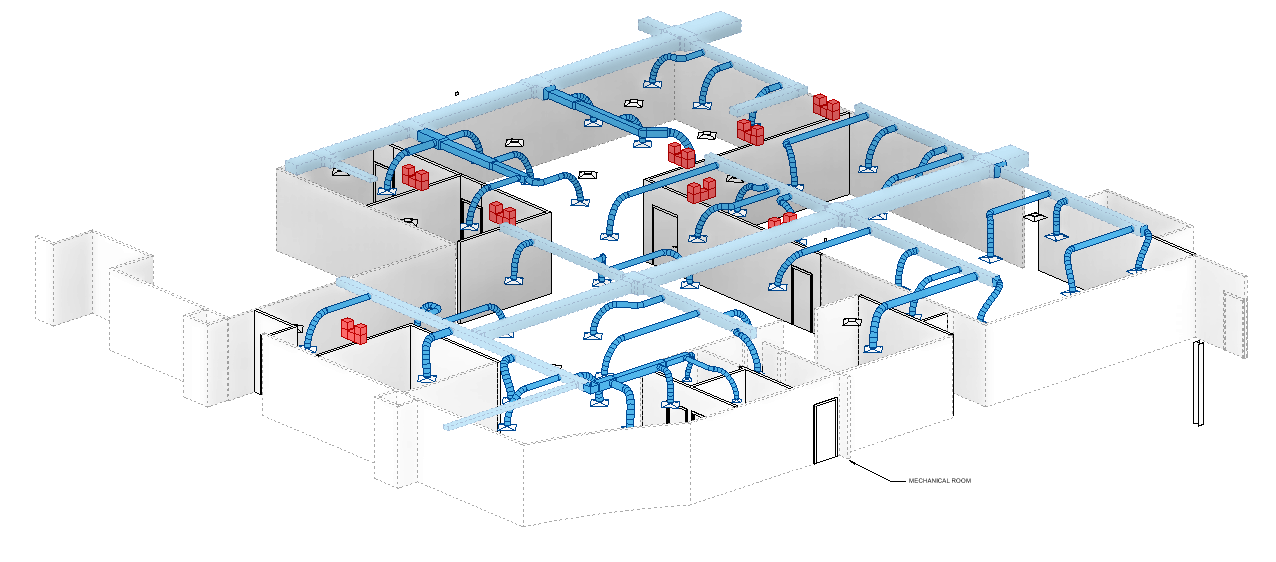Premier Wireless
Size
~8,400 SF
Services/Features
Electrical
Lighting
Ductwork redistribution
Low-Voltage Coordination
Industry Sector
Industrial
Completion Date
2025
The Premier Wireless Tenant Improvement project involved targeted MEP services for the build-out of an office space within an existing shell structure. Electrical work included modifications to the existing panelboards to serve the new layout, the installation of new circuits to support office and IT equipment, and the coordination of dedicated outlets for key systems. Lighting demolitions and replacement was performed throughout as well as reconfiguring switching controls, to comply with the space's needs and to achieve aompliance with the 2021 IECC. Provisions were also made for low-voltage infrastructure and communication drops as specified in the tenant’s coordination plan.
HVAC work involved redistributing existing ductwork and diffusers to align with the revised ceiling plan, ensuring balanced airflow in both enclosed and open office areas. Mechanical coordination included verifying ceiling clearances and avoiding conflicts with lighting and structural elements. Plumbing was minimal and limited to verifying existing restroom facilities, as no new fixtures or relocations were required for this particular scope. All work was coordinated in compliance with applicable building codes and standard commercial tenant improvement practices.
3D LiDAR scanning was conducted as part of this project to capture detailed site conditions. A link to view the scanned data will be available [here].


