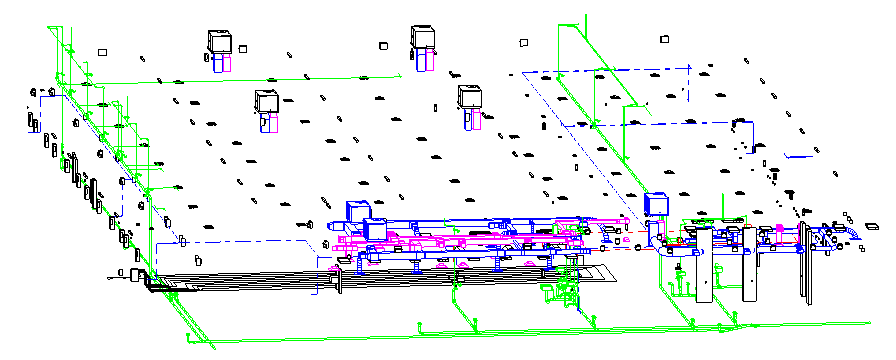Robertson Produce
Size
~45,000 SF
Services/Features
Mechanical
Electrical
Plumbing
Fire Alarm
Fire Suppression
Telecom
Completion Date
2024
Our team provided comprehensive MEP design services for the Robertson Produce facility. The project involved coordinated efforts to design HVAC systems across office and refrigerated warehouse spaces, ensuring efficient zoning, air distribution, and temperature control throughout the facility. The design also included provisions to maintain customer-defined temperature in coolers/freezers serving various types of food products. The 10 degree freezer included a heating water distribution loop bolers slab to prevent freezing conditions in structure and grade below.
The electrical scope included utility coordination, power distribution, and dedicated circuits for mechanical units. Plumbing efforts addressed general sanitary and domestic water systems, condensate management, equipment drains, and fixture coordination. All systems were designed to meet current code requirements, operate reliability, and support the facility’s productivity. The result is a high-performing infrastructure tailored to Robertson Produce’s operational needs and future scalability.


