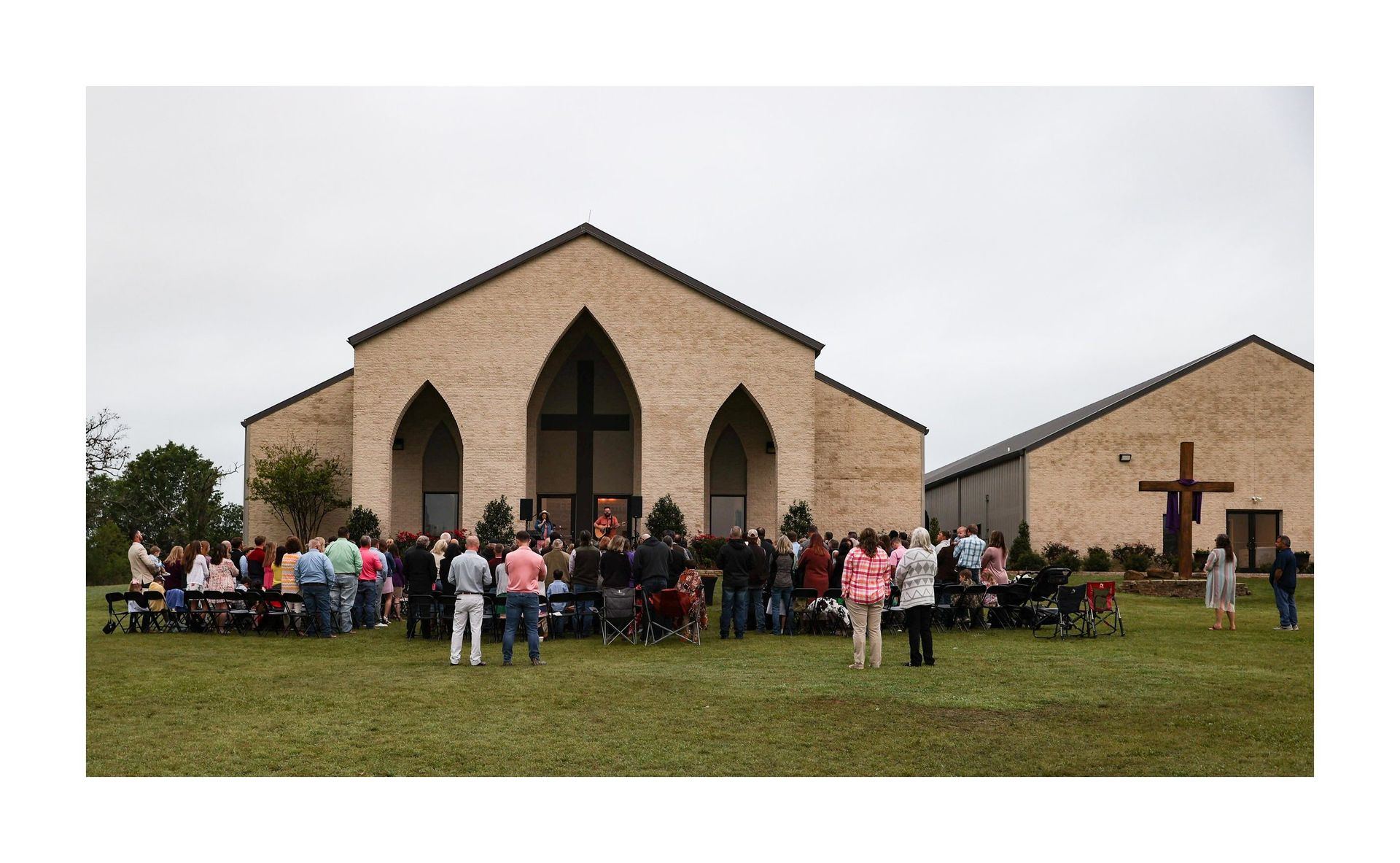Fellowship Community Church
Size
Church building:
14,766 SF
Worship Center:
24,705 SF
Services/Features
Mechanical
Electrical
Plumbing
Fire Alarm
Telecom
Completion Date
Ongoing
Total Arc Flash Safety supported Fellowship Community Church through a two-part effort that included renovations to the existing church building and full MEP design services for a new worship center. For the existing building, we focused on accommodating the new floorplan layout, while integrating modern mechanical, electrical, and plumbing systems to achieve high performance, energy efficiency, and user comfort.
In parallel, we developed a coordinated MEP design for the new worship center, tailored to meet the functional needs of large gatherings and future growth. This included efficient HVAC distribution, lighting layouts for both ambiance and functionality, and plumbing systems designed for high-traffic use. The combined project delivered a unified and future-ready campus that supports the church’s mission with reliability and flexibility.


