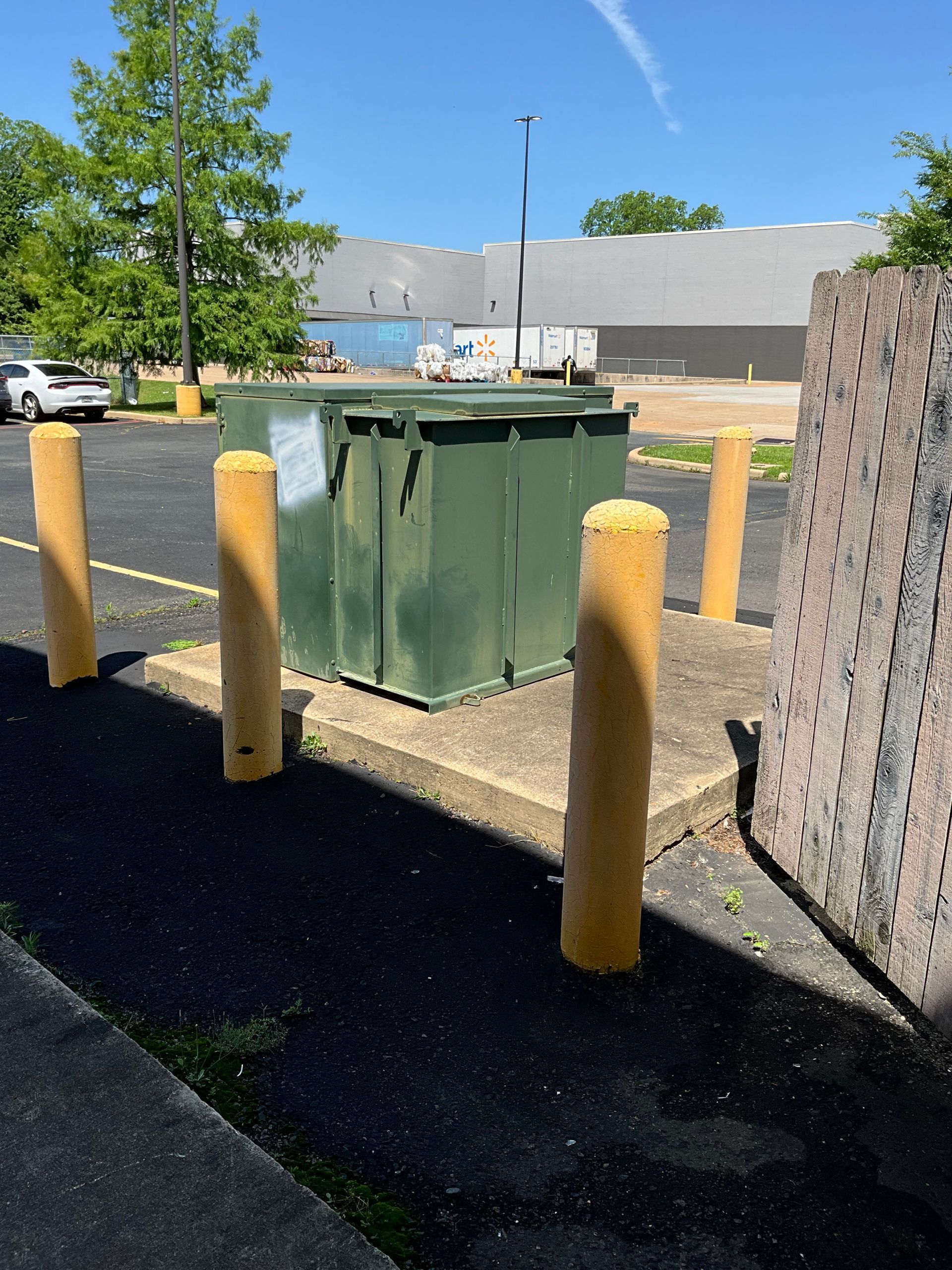Tropical Smoothie
Size
~1,600 SF
Services/Features
Power & lighting Layout
HVAC System Design
Electrical
Mechanical
Plumbing
Industry Sector
Fast Food
Completion Date
2025
The Tropical Smoothie Café project involved MEP design and coordination for the build-out of a new tenant space within an existing building. Electrical services included the design of new panelboards, branch circuits, and dedicated outlets to support food service equipment, prep areas, and front-of-house operations. Lighting layouts were developed with a focus on both task lighting and ambient illumination with exterior lighting coordination.
Mechanical design included HVAC equipment selection, duct layout, and diffuser placement. The system included a horizontal suspended air-handling unit (AHU) with proper sizing for occupancy and kitchen heat loads. Plumbing work supported both restroom and kitchen functions, including hot/cold water distribution, grease waste routing, and coordination of floor sinks and trench drains per local food service codes and the kitchen layout. All systems were designed to meet local health, building, and energy code requirements.


